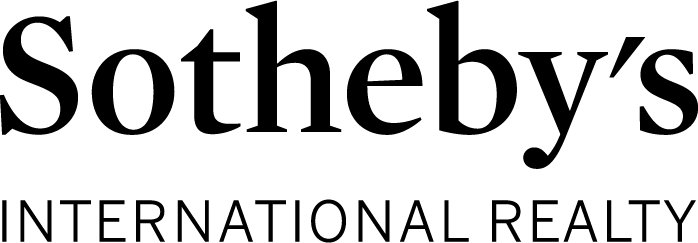94th Off Fifth Avenue
25 x 100
Built 25 X 60
9,850 square feet interior
Basement 1,850 / 50% finished
Exterior 1,450 square feet
Completely remodeled by a top professional interior design team, this historically significant house was built in 1901 on the finest residential street in Carnegie Hill. The house has been brought into the 21st century with total renovation completed in 2012. The house consists of 6 floors, a finished basement, Savant Control System with zones in each room. Floors throughout are French baked oak parquet panels. Basement has large laundry room, staff room and 400 bottle wine cellar. Four passenger elevator services the entire home. There are 6 Master bedroom Suites, 5 WBFL’s and 2 Powder rooms. Security Guard services the Block from Dusk till Dawn
1st Floor Vestibule entrance from street level. Resort amenities include mud room, sauna, fully equipped gym and spa bath. North to Garden is a media room with wet bar and wall of French doors to garden. The limestone terrace has an outdoor cooking area with trellised planting areas and a fountain.
Ascend the gracious front stairs to the Parlor Floor. Through mahogany doors you enter a grand limestone gallery with 12ft ceilings and three steps to the South facing dining room with dramatic bowed windows and massive 10ft mahogany and glass doors. A sumptuous living room with a marble fireplace has a wall of French doors to a balcony which overlooks the garden. Both living room and dining room have 10’6” ceilings. A powder room services this floor.
3rd Floor Family room with a fireplace, a serving pantry, wet bar with a lava stone counter and a powder room. The deluxe South facing kitchen with a fireplace is a chef’s delight with a banquette seating area and charming bowed windows. Kitchen has Clive Christian cabinets, La Cornue 5 burner stove with both gas and electric ovens and 2 warming drawers. Sub Zero refrigerator, 2 additional refrigerator drawers and 2 Miele dishwashers complete the gourmet kitchen. The counter tops are cream marble, back splash white subway tiles and Charles Edwards lighting fixtures complement this floor.
4th Floor, Master Suite, generously proportioned master bedroom has four South facing windows, seating area with a white marble fireplace and two custom dressing rooms. The ladies bath has freestanding carved honed marble bathtub complemented by a white and blue mosaic marble tile floor. The second bath is gray marble with a large walk in shower. North facing bedroom / office has a mahogany fireplace.
5th Floor, 2 master Suites each with walk in closet/ dressing room. Baths have oak wood floors. An additional laundry services the upper floors.
6th h Floor, Spectacular skylight and a rooftop terrace with views to Central Park, 2 master bedrooms, South facing bedroom has double French doors to large terrace. Closet /dressing room and a shared bath with double sinks, complete this Guest Suite.
BASEMENT: The basement features a full laundry room, a 400 bottle wine cellar and a staff sitting room as well as the home mechanicals. The listed square footage does not include 532 Sq. Ft. of this finished usable space.
Co-Exclusive
Asking Price: $24,500,000
Taxes: $188,988
































